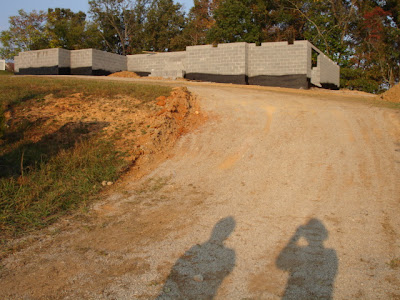Sorry it's taken so long to get new pictures. It has been a busy week and I wasn't able to get by until today. I was really surprised when I got there, though. The last time I was by the lot, we just had cinderblocks. Now we actually have walls on half the house, and you can tell what it is going to look like. This should take 2 more weeks, providing everything goes as planned and then the roof will be started.
Front of the house.
Our friend Dustin checks out our blog on a regular basis. He asked us to let him know where "his" room was going to be. So Dustin, you're looking at it. And don't worry, he will share it with everyone else who comes to visit us.

This is looking across to where the living room will be.

This is looking at where the dining room will be. The floor isn't elevated here. The green stuff you see is the walls and the opening is for the window. I'm guessing this is the next thing going up.
This is looking into the master bedroom. The view is to the backyard.

This view is from the back corner of the house.

Looking into the garage.
We have a schoolbus in our yard. I have no idea why.

This is the view out of the guest room window.

 Looking out the front door.
Looking out the front door. Our fancy steps.
Our fancy steps. View from the street.
View from the street. Looking into the garage.
Looking into the garage. View from the patio into the keeping room.
View from the patio into the keeping room. Looking at the kitchen.
Looking at the kitchen. Hallway to the living room. We have arches several places throughout the house.
Hallway to the living room. We have arches several places throughout the house.














